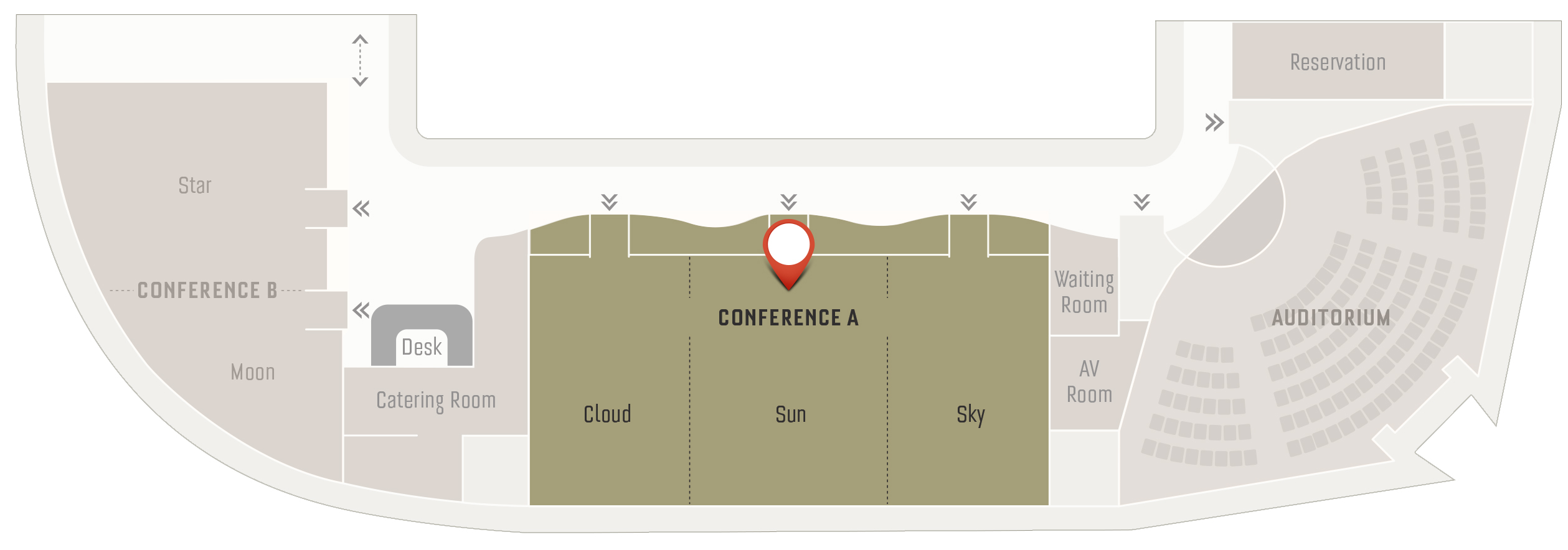CONTACT US
CLOSE
SKY31 CONVENTION collects and uses personal information for customer counseling with your consent under the “Personal Information Protection Act” as follows. You can refuse to collect and use personal information, but you cannot consult if you refuse.
[Personal information collection items and purpose of collection and use]
1. Collection item: name, company name (for corporate customers), wired and wireless phone number, e-mail address, inquiry, and contract details
2. Purpose of collection and use: Inquiries about the rental of SKY31 CONVENTION (rental cost, schedule adjustment, etc.), information on the progress of the event.
[Duration of personal information retention and use]
- Destroy the customer's inquiry immediately or within 30 days of the registration date of the inquiry.
[Correction and withdrawal of personal information]
If necessary, you can request correction and withdrawal of personal information.
1. Person in charge : Deputy Lee Hye-rim
2. Contact point 02-3213-9000 / hyerimlee@lotte.net
SKY31 CONVENTION's personal information handling policy may be changed if it is inevitable, and the change will be notified through a notice.
Agree to collect and use the above personal information.



